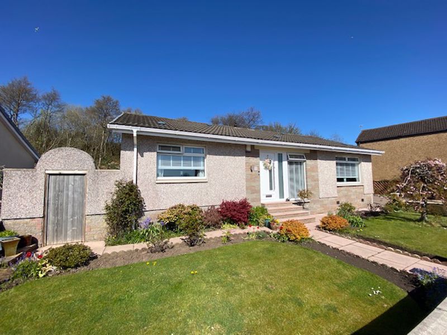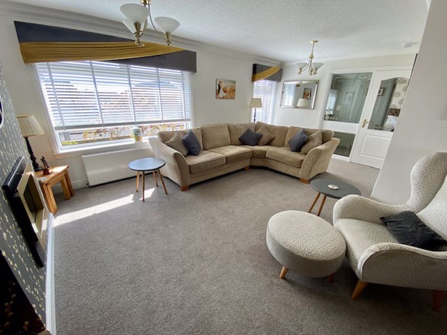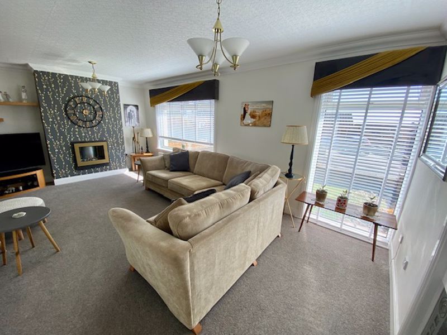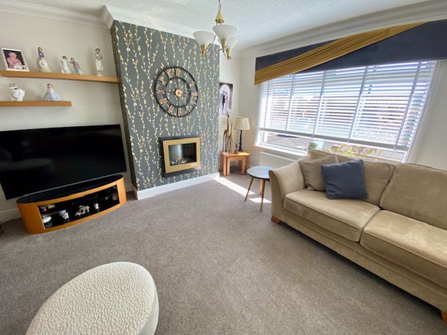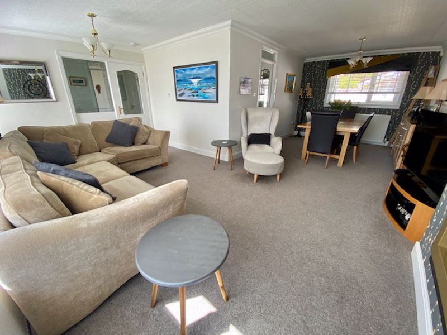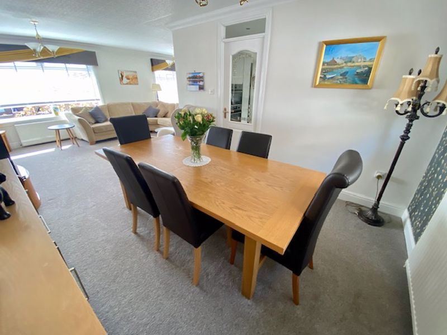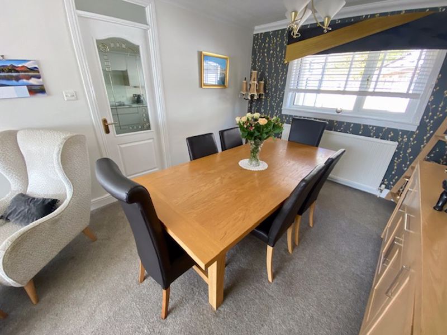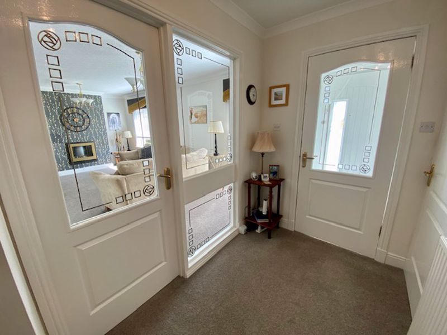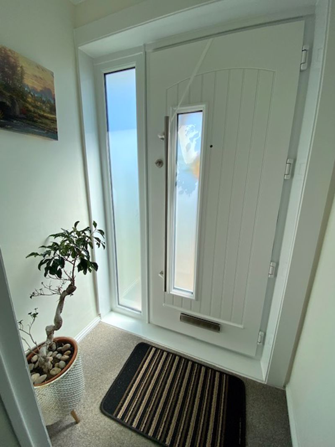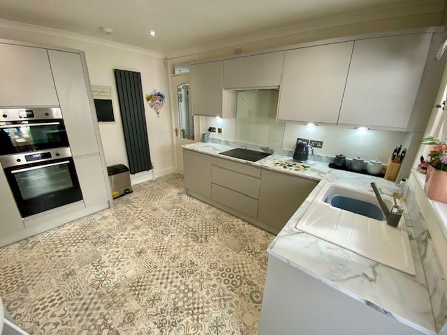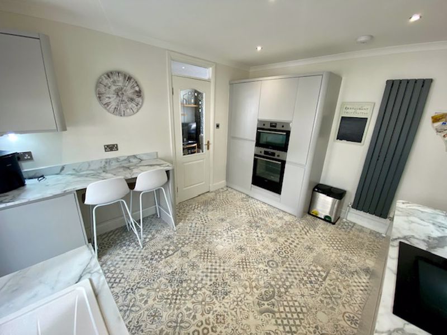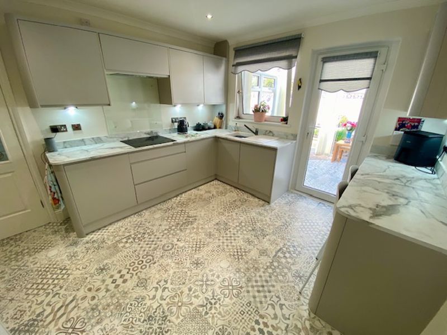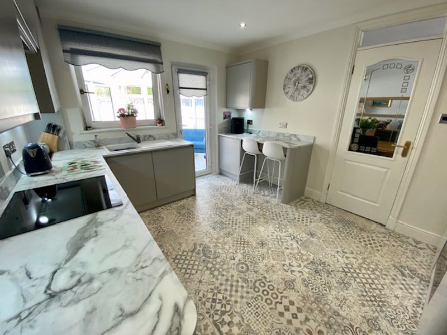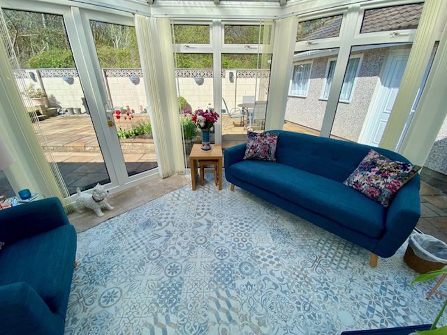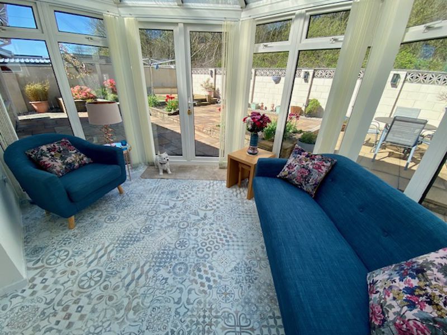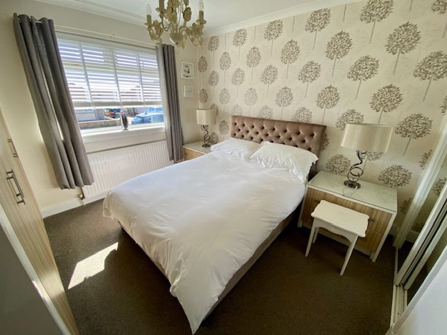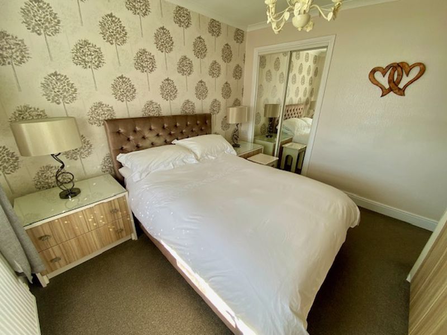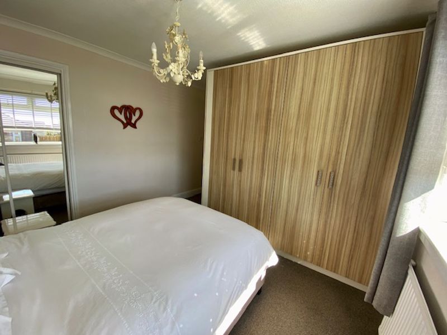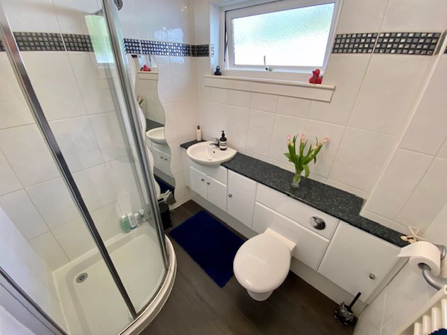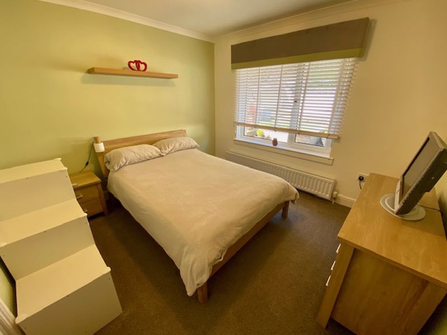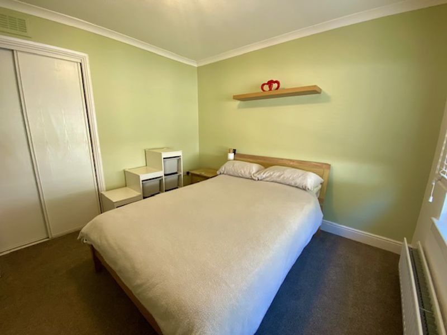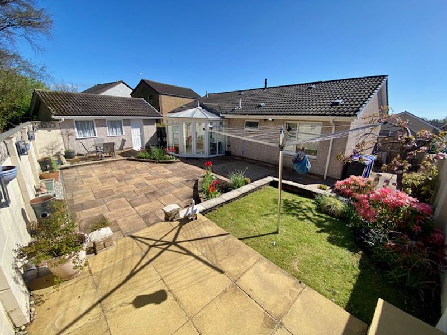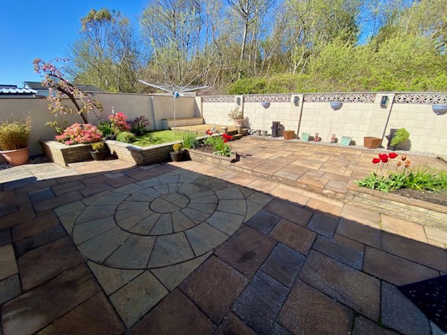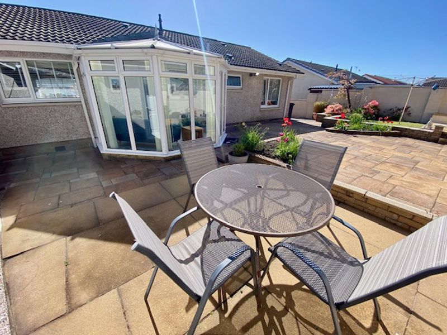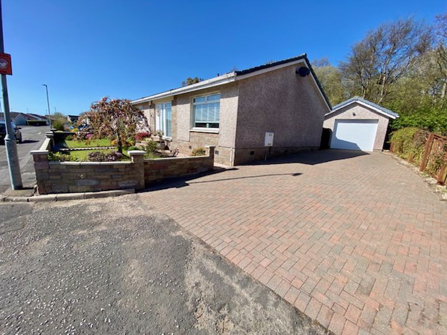Montfode Court, Ardrossan Offers in the Region Of £220,000
 2
2  1
1  1
1- Bungalow
- Contemporary Lounge/Diner
- Modern Fitted Kitchen
- Two Double Bedrooms
- Conservatory with French Doors to Back Garden
- Detached Garage with Monoblock Driveway
- Enclosed Rear Garden
- Council Tax Band D EPC Band D
This charming 2-bedroom bungalow in Montfode Court, Ardrossan is now available. This immaculate property features a fitted kitchen, conservatory, two double bedrooms, sunny lounge/diner, modern shower room and a detached garage.
Welcome to Montfode Court, Ardrossan, where an exceptional opportunity awaits you. This charming 2-bedroom bungalow is in walk-in condition and finish to a high standard. Nestled in a peaceful residential area, this property offers a comfortable and convenient lifestyle. This delightful bungalow features a spacious fitted kitchen, double glazing for energy efficiency, a bright conservatory, lovely garden, convenient driveway, and garage. Whether you're looking for a cozy home or an investment opportunity, this property has it all.
Families will appreciate the proximity to esteemed educational institutions. Within a few kilometres, you'll find renowned primary schools such as Hayocks Family Education Centre (4.46km) and Saint Luke's Primary School (5.81km). For higher education, C M L (0.5km) and Three Towns Learning Centre (3.75km) are easily accessible. Convenience is key, and this location offers just that. With Mirza Stores (0.35km) and Premier (1.28km) nearby, grocery shopping is a breeze.
In addition to the array of amenities, this area boasts excellent transport links. The Ardrossan, St Peter's Primary School bus stop (0.19km) is within easy reach, and the Ardrossan Town (1.83km) and Ardrossan South Beach (1.84km) railway stations provide convenient travel options. For leisure and entertainment, the property is close to the picturesque Ardrossan Beach (1.85km), the Premier Leisure cinema (3.06km), and the Ardrossan Indoor Bowling Club (1.46km). Furthermore, essential services are within easy reach, with South Beach Medical Centre (1.85km), Gallagher Pharmacy (1.73km), and Ardrossan Library (1.82km) all nearby.
Embrace this exceptional opportunity in a vibrant area that offers the perfect blend of comfort, convenience, and community. Don't miss out – schedule a viewing today and envision the fulfilling lifestyle that awaits you at Montfode Court.
VIEWING: Strictly by appointment through Coast Estate Agents on 01294 313016OFFERS: All offers should be submitted to Coast Estate Agents at This email address is being protected from spambots. You need JavaScript enabled to view it.
INTEREST: It is important your solicitor notifies this office of your interest otherwise this property may be sold prior to your knowledge.
HAVE A PROPERTY TO SELL? Call Coast Estate Agents on 01294 313016 and arrange your FREE valuation.
Disclaimer : Whilst we endeavour to provide as accurate information as possible, our particulars are for reference only. Dimensions are taken at widest points and our floor plans are not to scale.
Ardrossan KA22 7NJ
Hallway
The vestibule is entered via a glazed composite door with widow to the side and has neutral decor and carpet with contemporary ceiling light. The hallway is the then entered via a half glazed panel door and again has neutral decor and carpet with glazed panel door into the lounge. Two shelved storage cupboards. Access hatch to the loft.
Lounge/Diner
19' 8'' x 10' 10'' (6.00m x 3.30m)
Well proportioned L-shaped lounge/dining room with two windows to the front of the property and one to the rear. Neutral decor and carpet with two feature walls with contemporary wallpaper. Electric fireplace. Three ceiling light fittings and coving. Wooden Venetian blinds with pelmets to match the wallpaper including in the sale. Half glazed panel door from the dining area to the kitchen.
Kitchen
12' 6'' x 10' 6'' (3.80m x 3.20m)
Modern light grey wall and floor units with light marble effect worktops. Integrated oven and microwave with warming drawer. Integrated dishwasher, washing machine, fridge/freezer and Zanussi induction hob with extractor hood. Sink below window into conservatory with contemporary mixer tap. Breakfasting bar with marble effect worktop. Pull out larder cupboard. Contemporary radiator. Spot lights into the ceiling with additional lighting under the cupboards. Tile effect vinyl flooring. Glazed panel doors to the hallway and dining room. Glazed UPVC door to the conservatory. Brushed steel switches and sockets.
Conservatory
11' 10'' x 8' 6'' (3.60m x 2.60m)
Accessed from the kitchen the conservatory has French doors out the the enclosed rear garden. Electrical sockets. Same vinyl flooring as the kitchen.
Bedroom 1
13' 9'' x 10' 10'' (4.20m x 3.30m)
Double bedroom with window to the front of the property. Neutral decor and carpet with contemporary wallpaper to the feature wall. Built in wardrobes with two shelves and hanging rail. Additional double mirror door wardrobe with shelf and hanging rail. Ceiling light fitting and coving. Wooden Venetian blinds.
Bedroom 2
13' 9'' x 10' 6'' (4.20m x 3.20m)
Double bedroom window to the rear of the property. Fresh decor with neutral carpet. Double sliding door wardrobe with shelf and hanging rail. Contemporary ceiling light fitting and coving.
Bathroom
Modern white suite with chrome fittings and ceramic tiles to walls and dark woof laminate flooring. Corner shower with glass sliding doors and electric shower. Vanity units below the sink and marble effect worktop. Towel radiator. Frosted window to the rear. Contemporary ceiling light fixture and extractor fan.
Garage
16' 9'' x 10' 10'' (5.10m x 3.30m)
Detached garage with electric up and over door to the monoblock driveway. Two UPVC windows plus a UPVC door to the back garden. Two strip lights to the ceiling and wall sockets.
Outside
The back garden is enclosed and benefits from sunshine for most of the day and evening. Laid mainly to patio slabs with borders of flowers. Outside lights making it perfect to relax and entertain during the evening too. Outside tap. Side gate to driveway with access to move wheelie bins. The front garden is laid mainly to lawn with borders of shrubs and paving slabs leading to the front door with steps before it.
Ardrossan KA22 7NJ
Please complete the form below to request a viewing for this property. We will review your request and respond to you as soon as possible. Please add any additional notes or comments that we will need to know about your request.
Ardrossan KA22 7NJ
| Name | Location | Type | Distance |
|---|---|---|---|
































